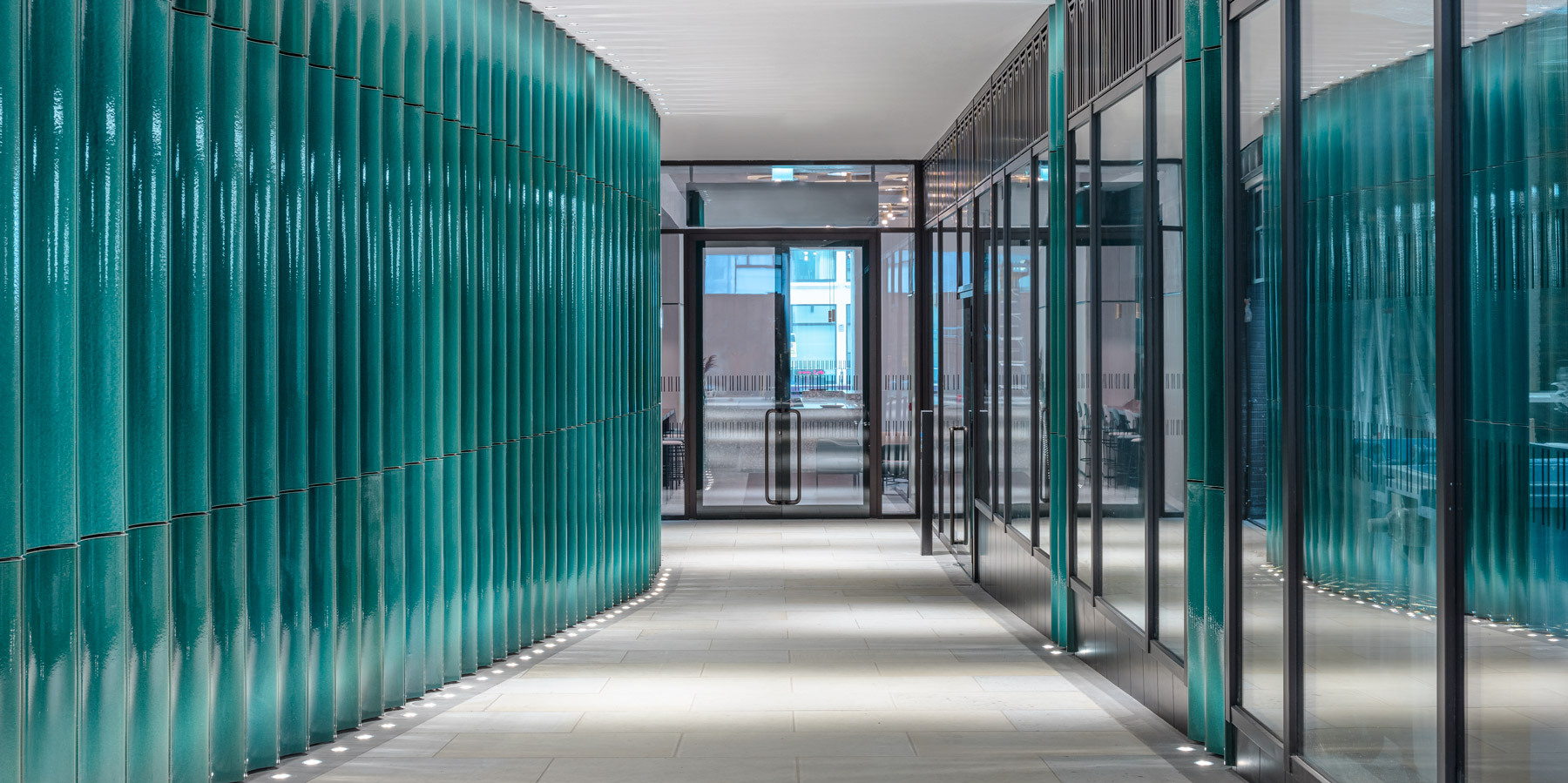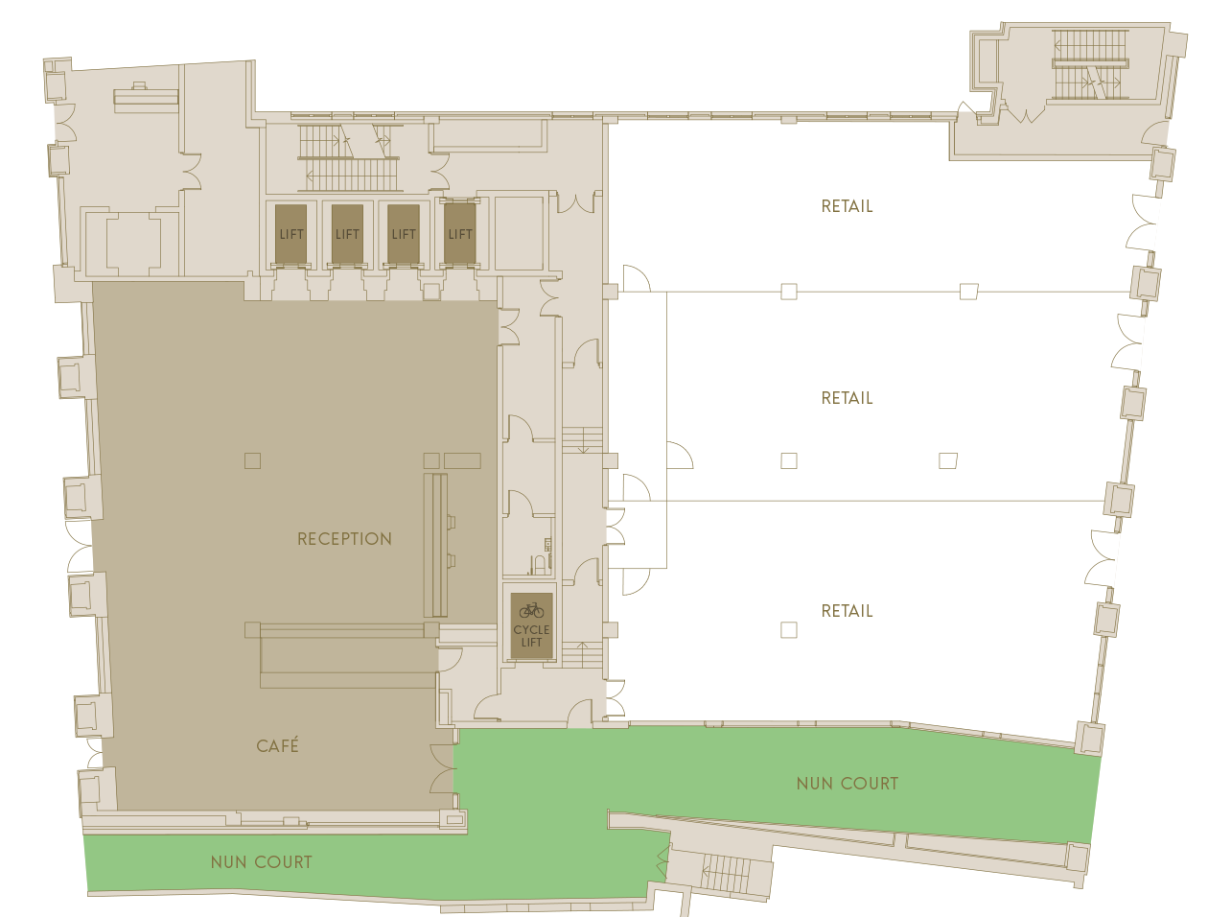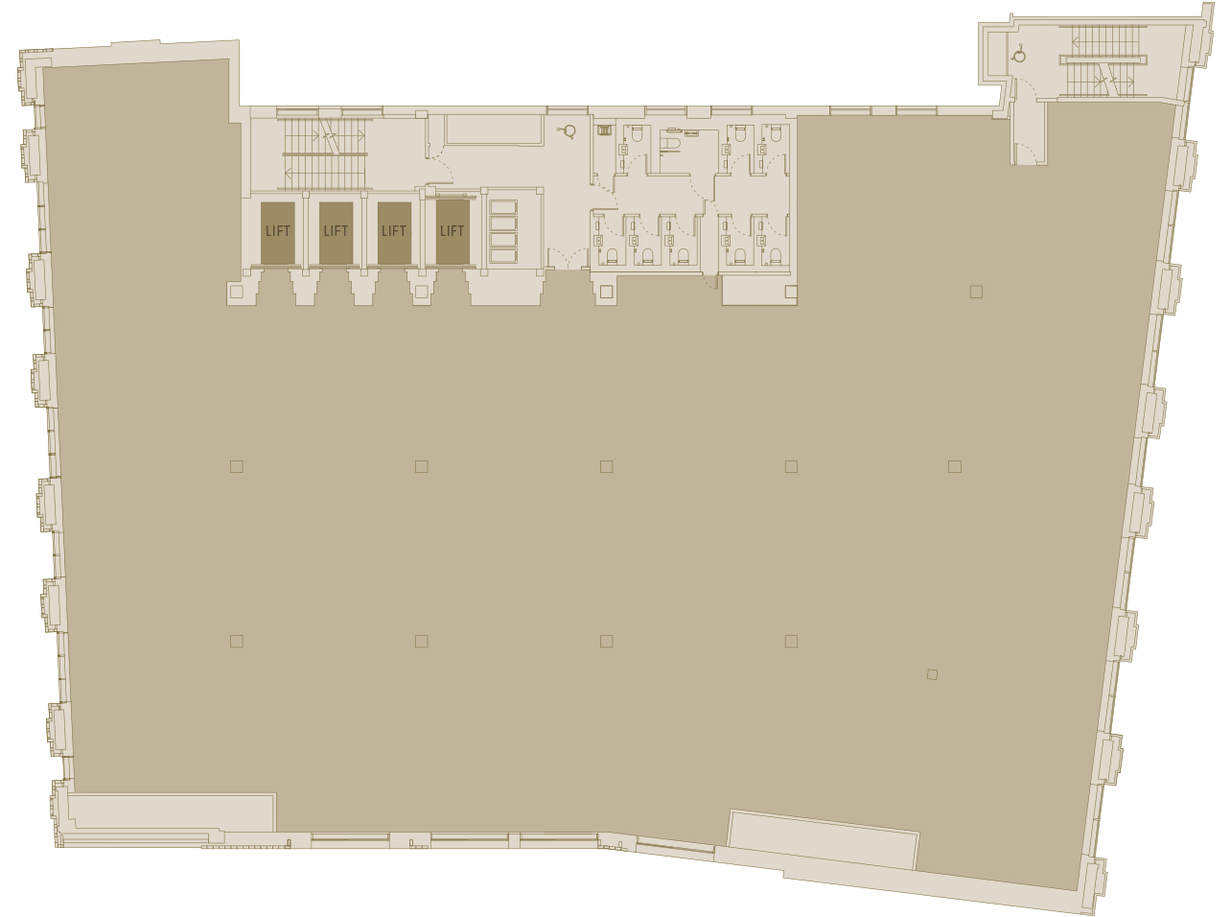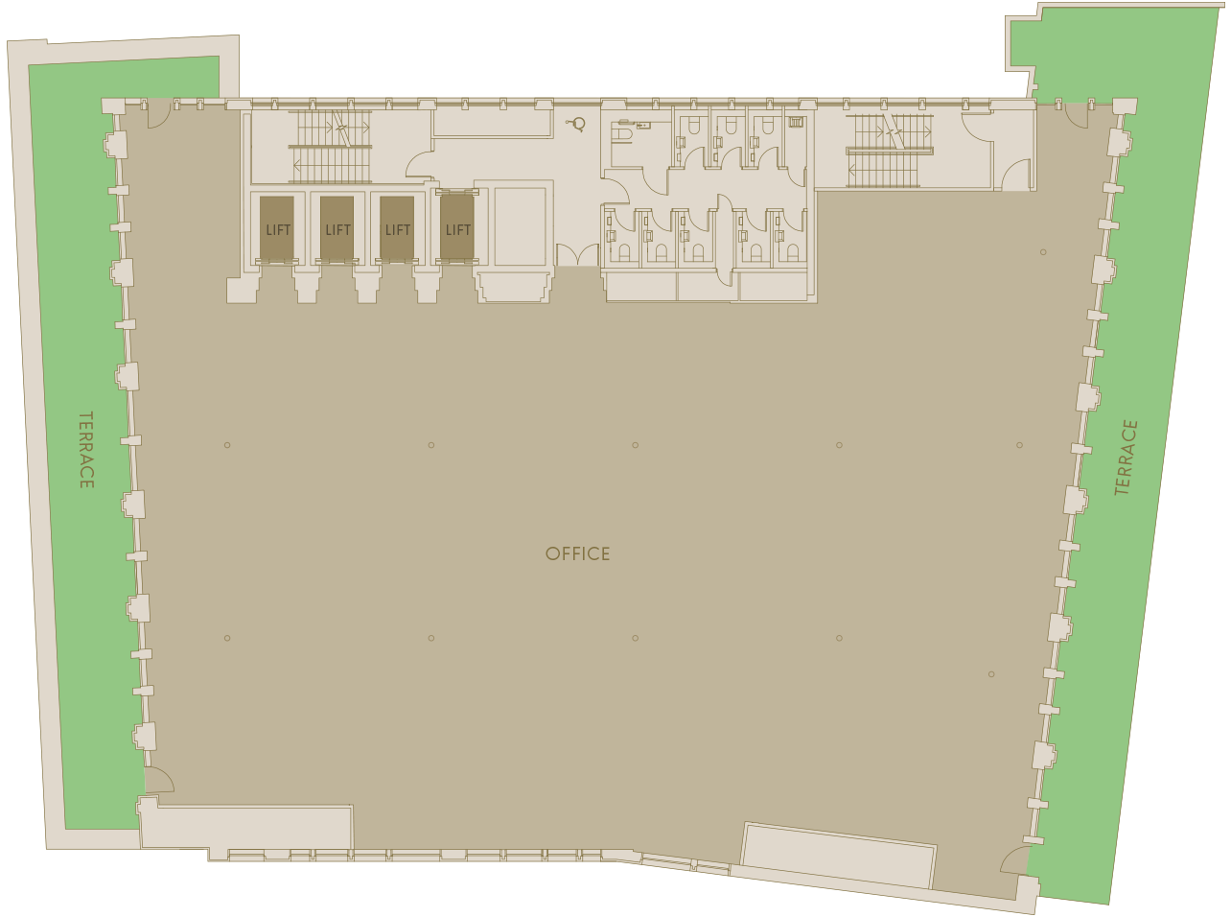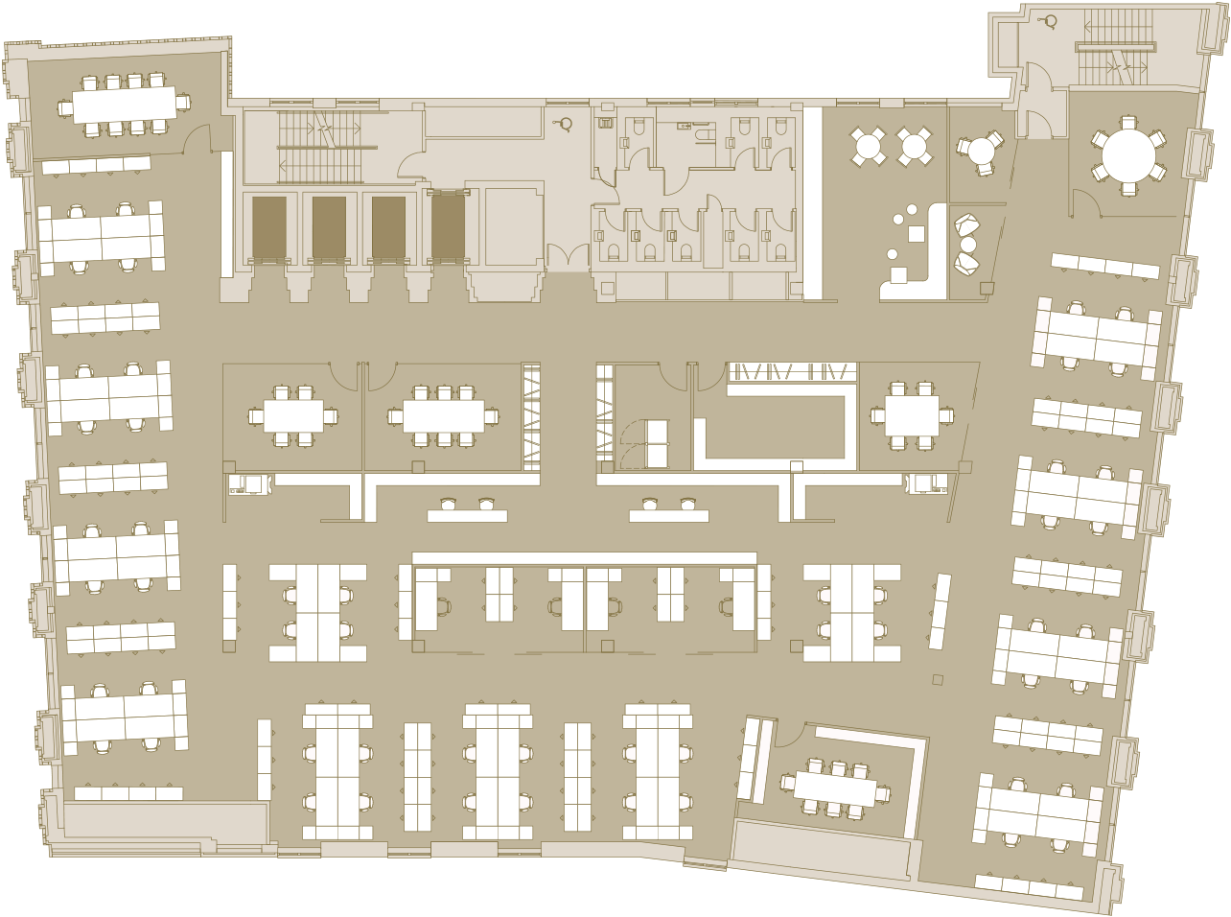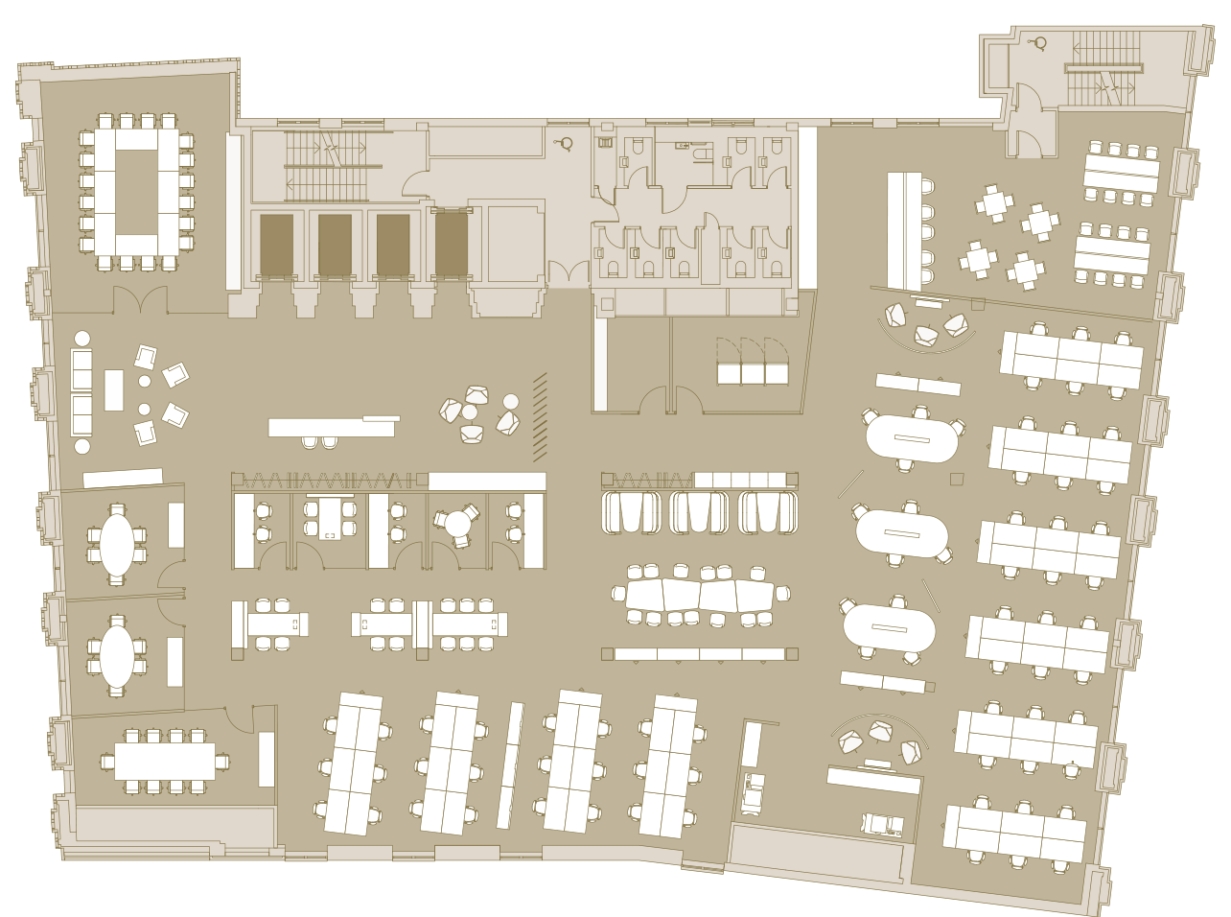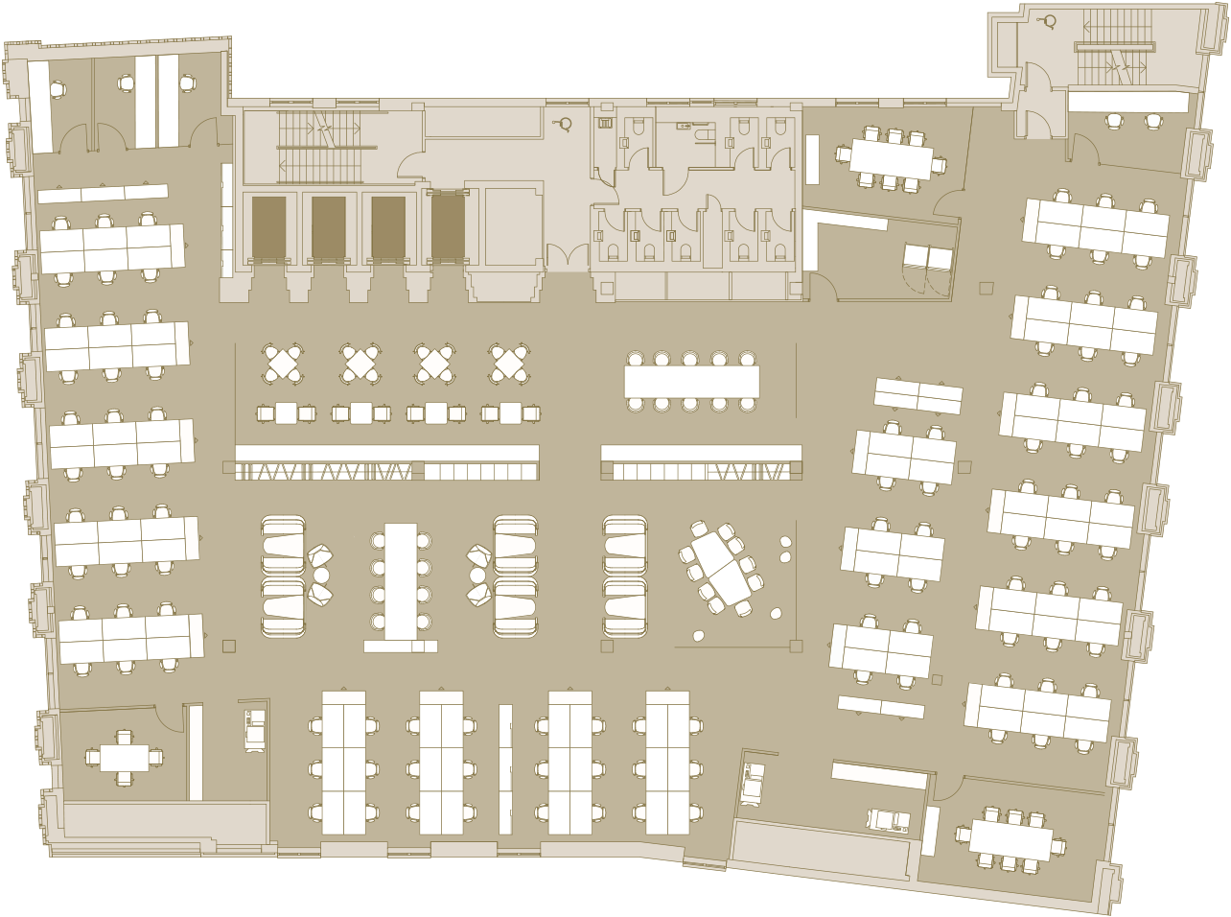ACCOMMODATION
Floor plans
Space plans
- 2x office 4
- Legal studio workstation 44
- Admin/assistant 8
- 2x conf call room 1
- 3x conf call room 1
- 6x meeting room 3
- 8x meeting room 1
- 10x meeting room 1
- 8x case room 1
- Total workplaces: 56
- Meeting rooms seats: 49
- Planning ratio:187 sq ft
for indicative purposes only.
- Open plan workstation 72
- Receptionist 2
- 4x meeting room 8
- 8x meeting room 1
- 20x meeting room 3
- 2x quiet room 1
- 3x quiet room 1
- 4x quiet room 1
- Total workplaces: 74
- Meeting rooms seats: 49
- Planning ratio: 142 sq ft
for indicative purposes only.
