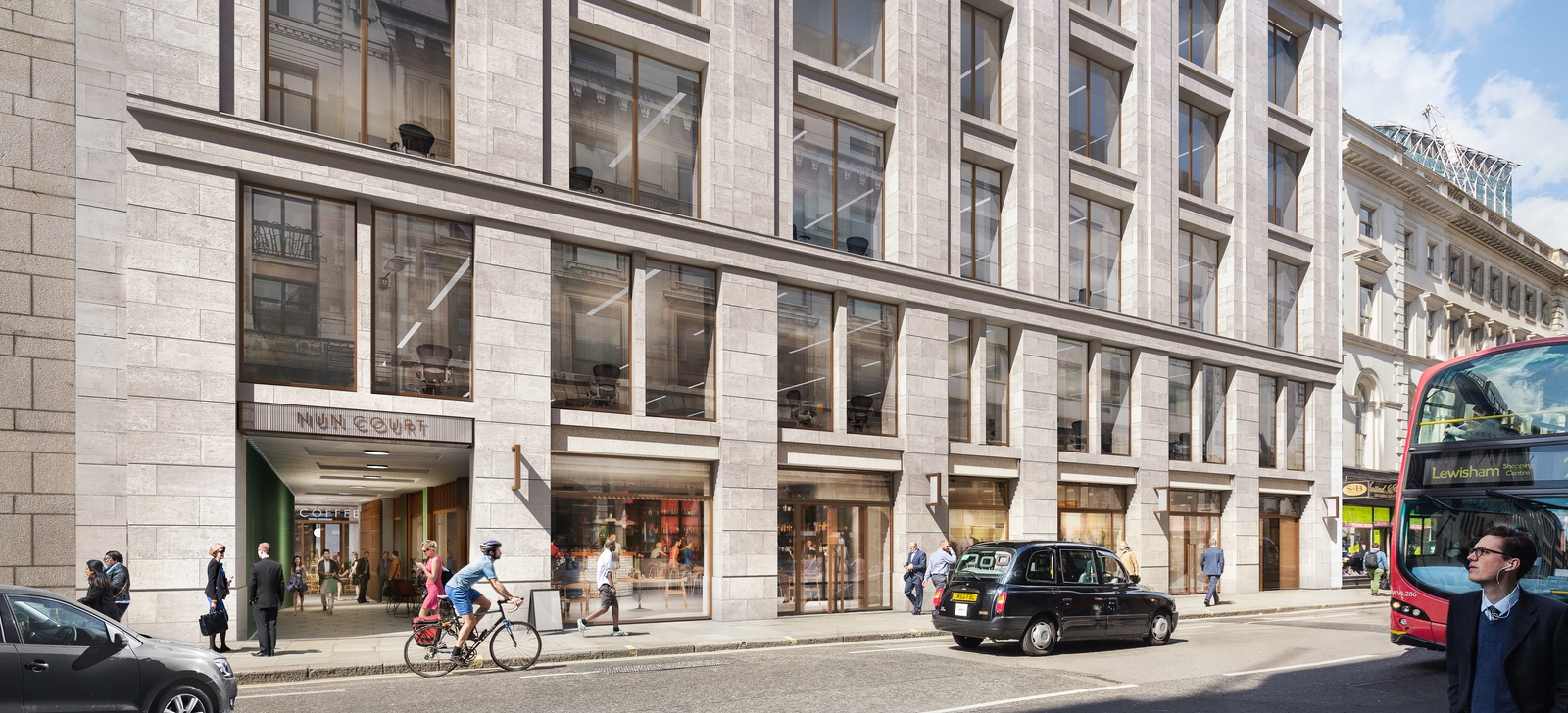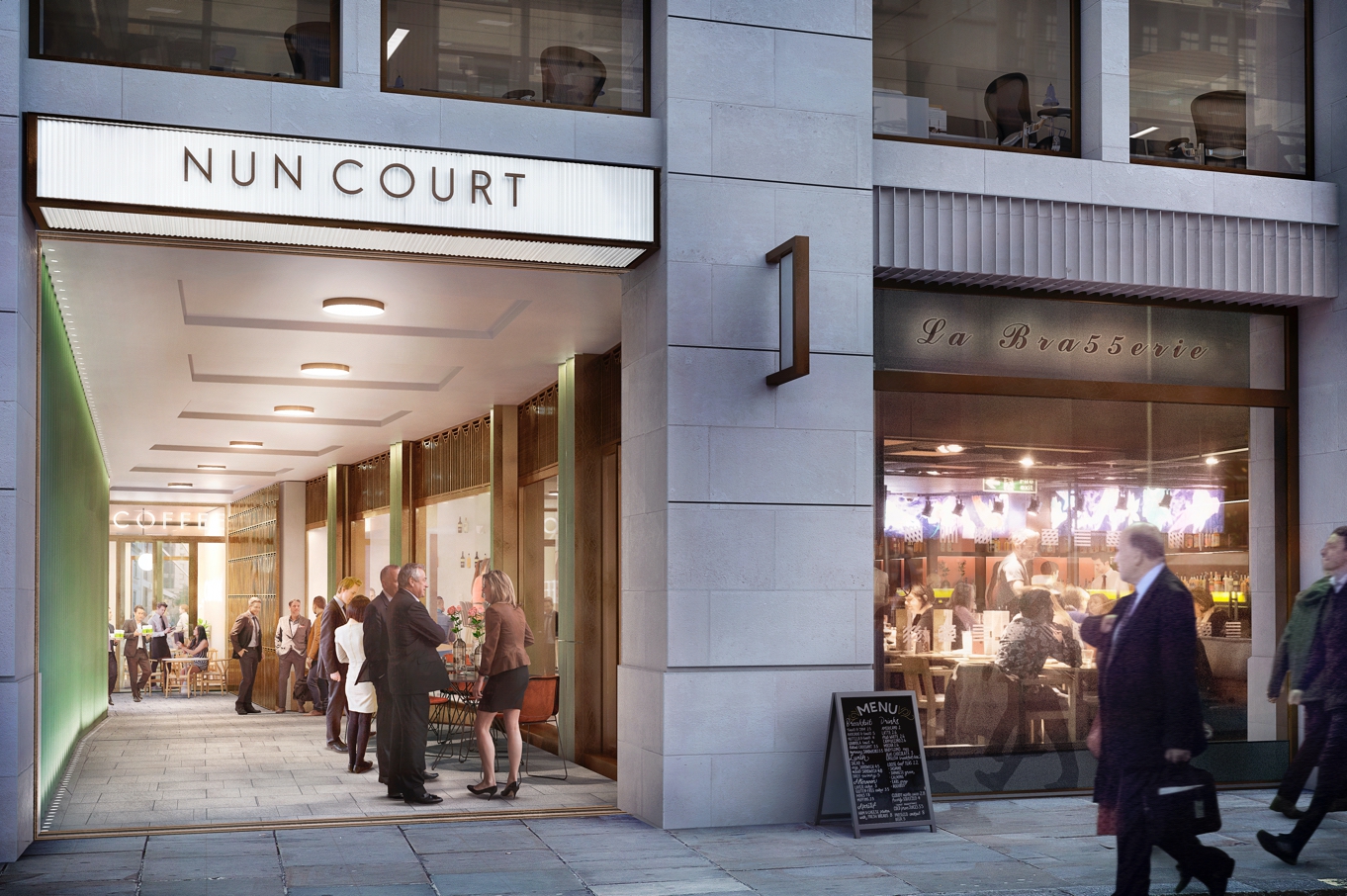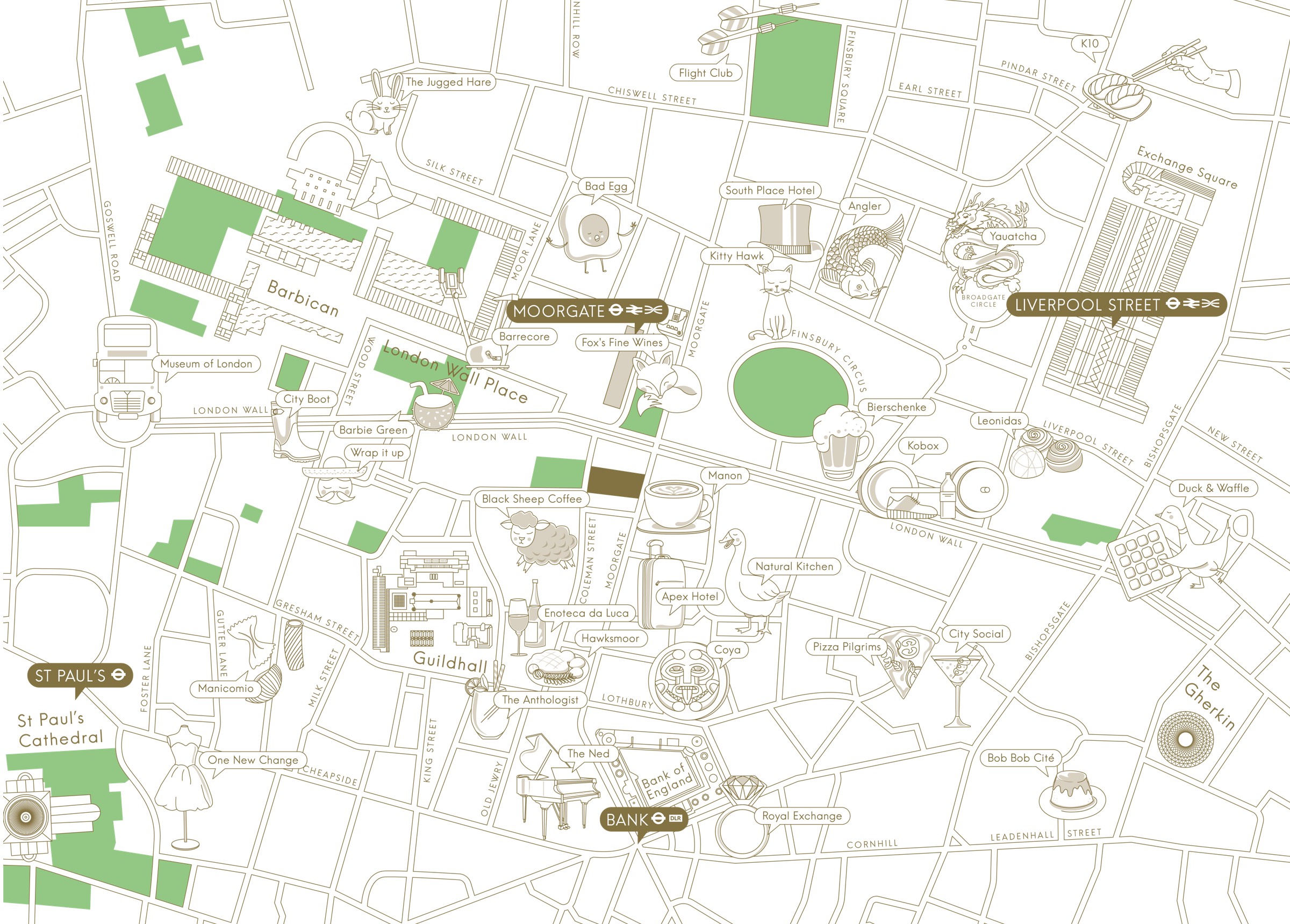RETAIL
A striking new mixed use building offering up to 16,000 sq ft of highest quality restaurant/retail/leisure space in the heart of the city, boasting 95 ft of shop frontage onto Moorgate.
Location
Floor plans
Lower Ground floor
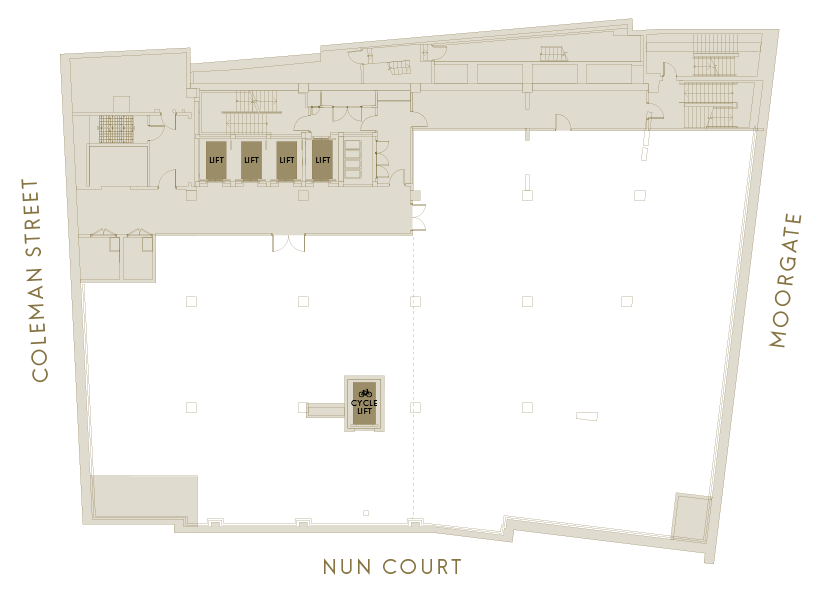
TOTAL: 8,500 SQ FT
for indicative purposes only.
Ground floor
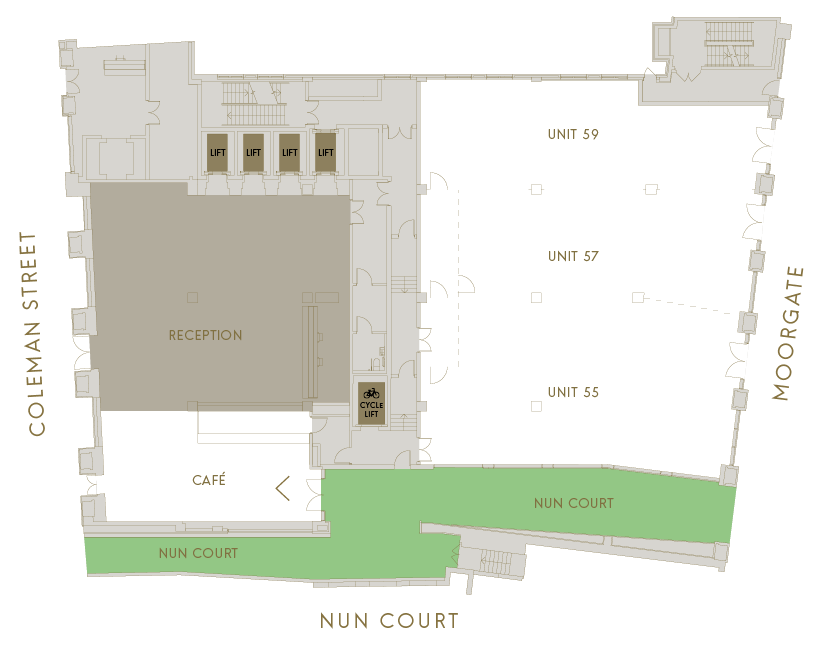
NO. 59
1,300 SQ FT
NO. 571,720 SQ FT
NO. 553,120 SQ FT
TOTAL: 6,140 SQ FT
NO. 751,350 SQ FT
for indicative purposes only.
